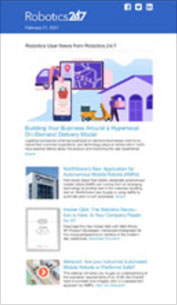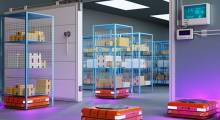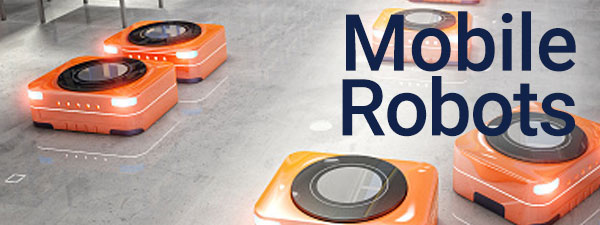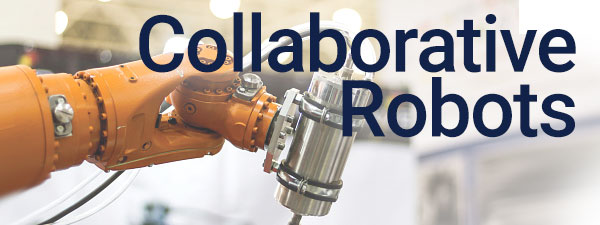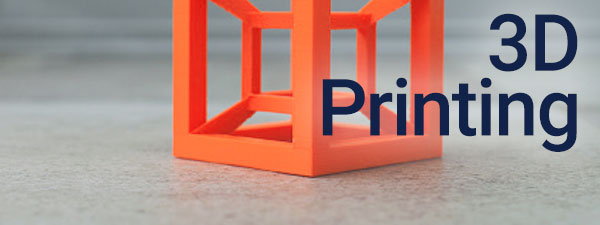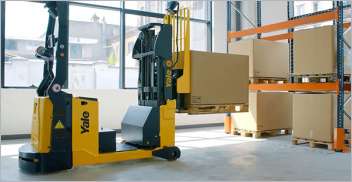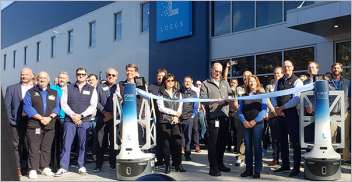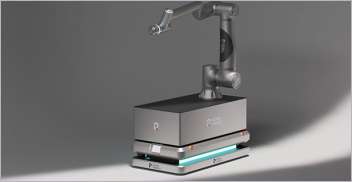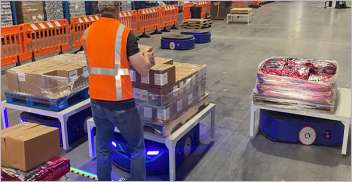Preferred Freezer Services’ new 170,000-square-foot warehouse in Elizabeth, N.J., is very cool.
That may sound too cute by half. After all, it’s a freezer warehouse: It’s more than cool. It’s downright bone chilling.
But the design, which Preferred Freezer Services (PFS) calls their Generation III warehouse, is also an excellent, and very cool, example of what automated materials handling can offer in the right environment. It’s not quite a lights-out facility, but it is close. PFS, a third-party logistics provider (3PL), operates the facility with a total of just 30 associates in a 30,000-square-foot area set aside for receiving, palletizing and shipping.
The remaining 140,000 square feet is dedicated to freezer storage. In that area, a 72-foot-high automated storage and retrieval system (AS/RS) manages all of the putaway and order fulfillment processes in the dark. It truly is lights-out automation.
“We think we’re perfecting the warehouses of the future,” says John Galiher, PFS’s CEO and president.
The AS/RS (with cranes from LTW Intralogistics, ltwusa.com, and rack from Frazier, frazier.com) features:
- 25,000, eight-foot-tall pallet positions,
- 10 aisles, and
- five cranes. Three aisle-changing cranes service the rack system and two cranes deliver pallets to and from the dock and a buffer area in the freezer.
The system manages more than 2,000 stock keeping units (SKUs) from multiple clients. It receives, palletizes and ships up to 1,020 pallets in and 1,020 pallets out of the facility each day.
However, that’s not to say that all of the 3PL’s facilities are lights-out spaces. “We don’t automate just to automate,” says Galiher. He points out that PFS still operates conventional freezer warehouses and has built a hybrid facility that mixes automation with semi-automation. “For us, the drivers are empirical data and flexibility,” he explains. “If we are handling products that are challenging in an automated environment, we’ll go at it in the old fashioned way, with very narrow aisle storage as high as we can go.”
Two decades of growth
Founded by Galiher in 1989, PFS has provided 3PL services for frozen food companies for 22 years. The company got its start in a 2.3-million-cubic-foot warehouse in Perth Amboy, N.J., with 25 full-time employees and $3.6 million in revenues.
It has since expanded to 27 facilities, more than 1,300 employees and over 200 million cubic feet of warehouse space located in nine regions in North America. The company continues to grow: With sales exceeding $200 million a year, PFS has six additional domestic facilities on the drawing board and is now operating temperature-controlled warehouses in China and Vietnam. “We’re growing at compound growth rate of 15% to 16% a year in an industry that’s growing in the low single digits,” Galiher says. “We believe it’s because we’re building state-of-the-art warehouses in strategic locations.”
Changes in the food industry led to an evolution in the types of facilities that PFS develops and operates. “Seven or eight years ago, our biggest customers began looking to their supply chains to reduce costs and drive operating margins as an alternative to developing and launching new products,” says Galiher. “Warehousing and distribution went from an expense that was largely ignored to a part of their business model to improve profitability.”
At the same time, he adds, operating costs for 3PLs continued to climb. The cost of land went up. Construction costs climbed. And, the overall cost of labor rose, including the cost of benefits, worker compensation, benefits and protective gear for those working in harsh environments like refrigerated and freezer spaces.
Automation evolution
Over the last decade, PFS developed new warehouse designs. In 2000, the 3PL developed the design for a 60-foot-tall, semi-automated, very narrow aisle DC. “The Generation II design was taller and squarer than the 42-foot-tall warehouses we were building in the 1990s,” says Galiher. The new design was also 50% larger than the facilities being built by the rest of the industry, but 20% more efficient to operate than the Generation 1 style.
One was a strategic approach to where it located facilities. “Where the warehouses used to be and where they will be tomorrow is changing,” Galiher says. “Traffic patterns and the cost of fuel are changing where we put our facilities.”
Similarly, the challenges of finding and keeping labor willing to work in a harsh environment dictated changes. “Given the option, most people would rather work in a conventional warehouse than a freezer warehouse at minus 10 degrees,” says Galiher. “They have to wear clothing and gloves that slow them down and they have to take breaks to warm up. They’re just not as productive.”
Similarly, since the freezer space is behind a wall, associates are harder to supervise in a temperature-controlled environment.
Finally, customers are more aware than ever of how their 3PLs are performing. “Thanks to warehouse management systems, our customers are armed with metrics and KPIs,” says Galiher. “Our business is no longer predicated on the belief that we’re performing. Our customers measure and benchmark us. We have to prove we’re doing a good job.”
Generation III
With competitive pressures mounting, PFS improved on the proven Generation II design with a new automated warehouse it calls Generation III. “When it comes to automation, we don’t think we have a choice,” says Galiher. “If all you’re doing is moving a pallet from point A to point B, that’s an opportunity to automate and reduce your costs.”
The first automated facilities were built overseas. The Elizabeth warehouse, which was built on a 20-acre parcel that includes a Generation II warehouse, is the fifth facility of the design to go up.
While the other facility on the property primarily handles port-based services, the new warehouse will deliver product to customers in New York and New Jersey.
In the right application, automation addresses labor concerns and new customer demands.
-
Better utilization of space: The AS/RS allows PFS to increase the height of its DCs an additional 20% to 72 feet. That delivers more cubic feet of storage in the same footprint.
Accurate and reliable: The repeatability of performance delivers a better product. “Machines are very accountable,” says Galiher. “In the right application, you don’t have damage, the machine doesn’t take breaks, and your orders and inventory are perfect.”
- Labor and energy savings: A lights-out operating environment not only saves on labor, it controls the temperature and humidity in the freezer. “In a dry warehouse, you have the cost of electricity to light a work area,” says Galiher. “In a freezer, the heat from the lights and the challenges of changing a light bulb 70 feet in the air in minus 10 degrees create issues. The most efficient freezer is one with no lights.”
In addition to automated storage and retrieval, the Generation III design incorporates several other features designed to maintain the humidity and temperature in the building.
High-speed doors open and close quickly when a crane is retrieving or delivering pallets to the dock area.
The facility is one of the first to use a new style of dock designed for the food industry. When the truck is backed into the building, the dock doors are still locked and sealed. The design allows the doors to swing open inside the warehouse, never exposing the building to the ambient temperatures or the weather. “Once the truck is in place, you open the doors, drop the dock plate and go to work,” says Galiher. “When you’re done, you close the doors and pull the trailer away without ever exposing the truck or the loading dock to ambient temperatures.”
With its fifth automated facility up and running, Galiher says PFS is looking at other opportunities for automation. “We have looked at truck loading automatic guided vehicles (AGVs) to load and unload trucks,” Galiher says. “The dock is still a highly dynamic environment and we don’t think AGV technology is there yet. But those are the kinds of movements that should be automated.”
About the Author
Follow Robotics 24/7 on Linkedin
Article topics
Email Sign Up
